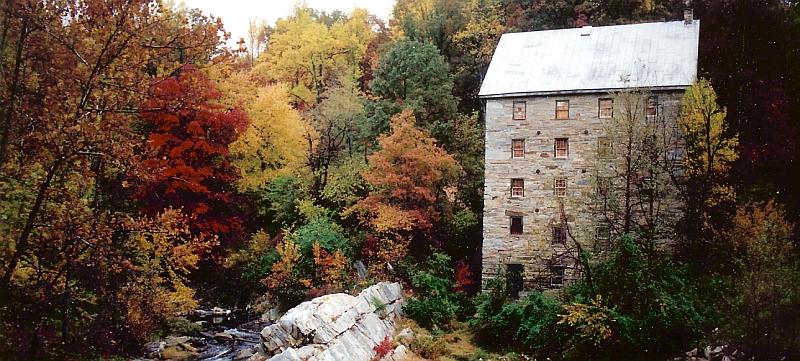Masons Start Installation of Window Lintels
As of mid-August, Crest Hill Stoneworks has commenced the process of installation of window lintels and shoring up mortar in the areas surrounding the window openings.
Initial slabs of lintel stone have been selected, extracted and transported from the quarry site, Serra Quarry on Bull Run Mountain road. These are now resident on the grounds of the mill.
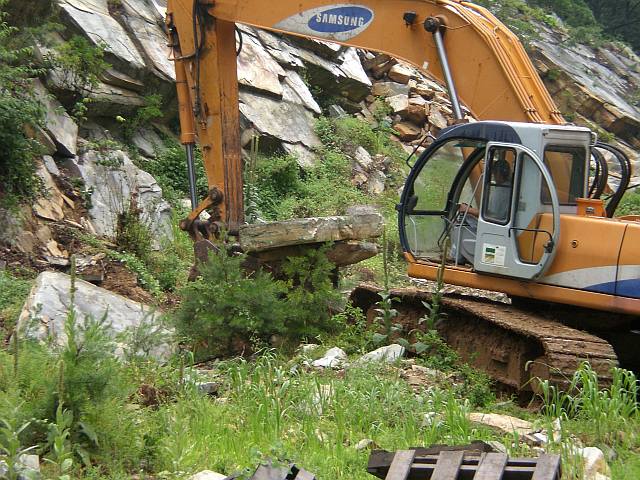
Raw Stone for Lintel Being Removed at Quarry
Photo Credit: Tim Winther
Once on-site, the stone slabs are carefully prepared for cutting into the appropriate formation for the window lintels. This includes a process of very carefully sawing and cleaving sections of the stone in a manner so as to avoid cracking natural seams that occur in the material.
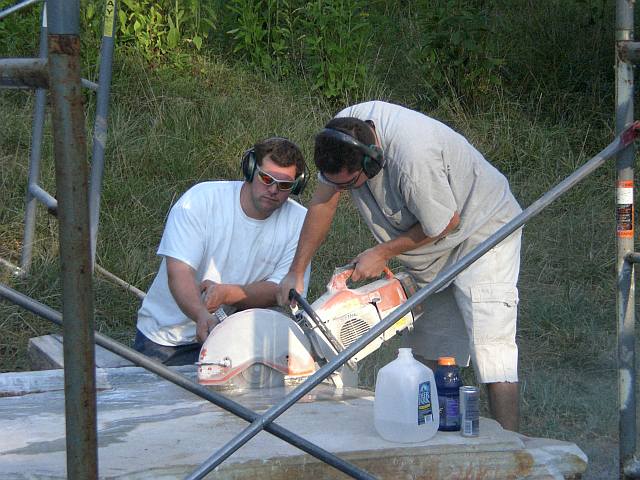
Mike Zimmerman and Adam Shehan Wet-Sawing a Section of Stone
Photo Credit: Tim Winther
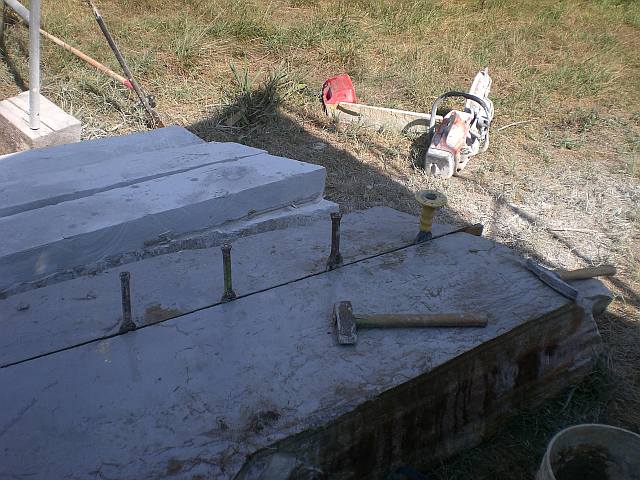
Section of Stone Slab Prepared for Cleaving
Photo Credit: Tim Winther
The original window lintels in the mill did not penetrate the full width of the walls. Their presence was evident on the outside of the walls, but on the inside, wood beams served as lintels. It is uncertain as to why this was constructed in this manner. There is some logic that indicates that placement of a full wall thickness stone lintel may have been constrained by its weight, given the construction technology of the day. As such, replacement wood lintels cut from white oak are being anchored on the inside of the window openings. This work is also being accomplished by the crew of masons on-site.
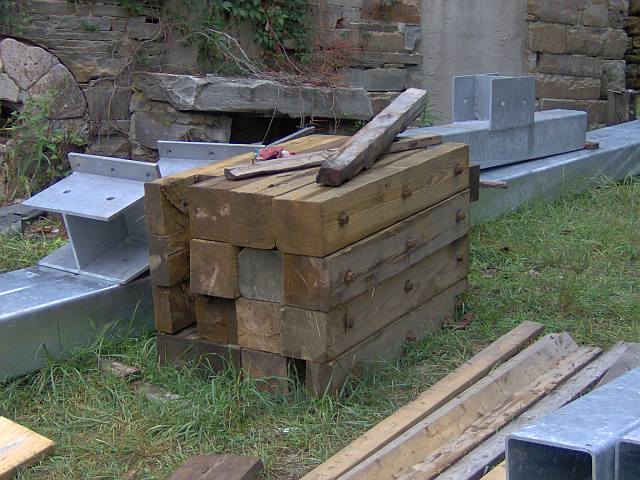
Wood Lintels Awaiting Installation
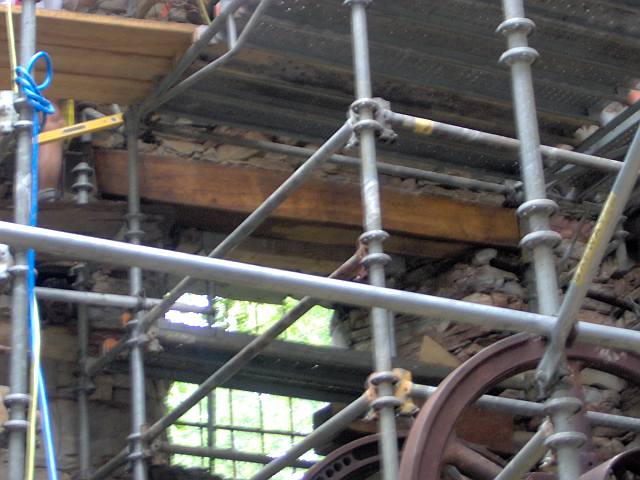
Wood Lintel Installed in Window Opening
The stone lintels will not be transferred into the mill structure until a crane is available on-site due to their weight.
As this work is progressing, mortar is continually being prepared at the site via a vertical shaft mixer. This type of mixer uses paddles to help blend the limestone into the sand better.
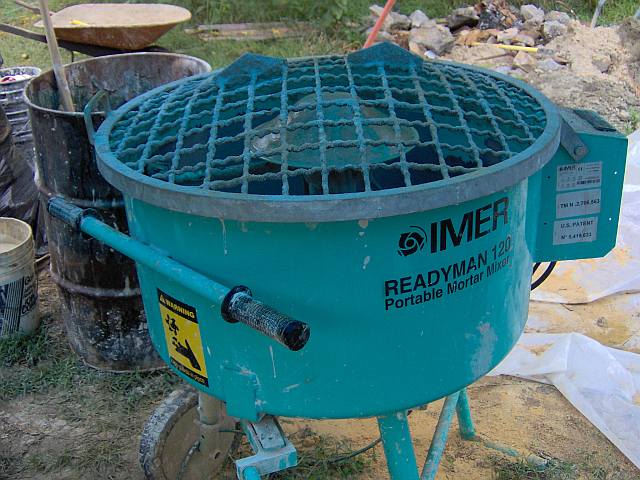
Vertical Shaft Mortar Mixer
Scaffolding has been re-erected in the interior of the mill for use by the masons and in anticipation of the final level of steel bracing being installed in the structure.
-Dennis Van Derlaske

 |
First posted Aug 8, 1007
Last update Jan 25, 2020 |
| 